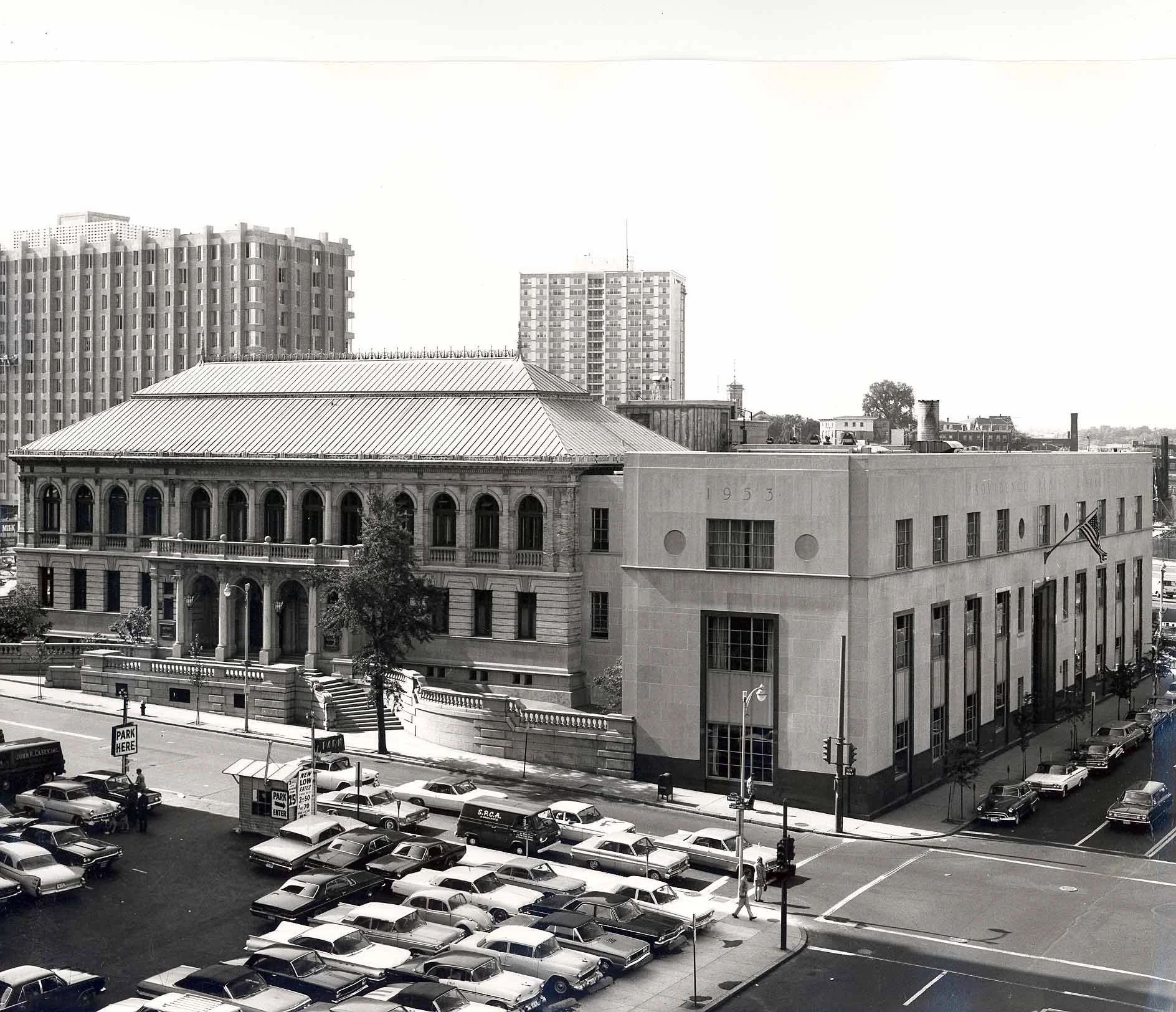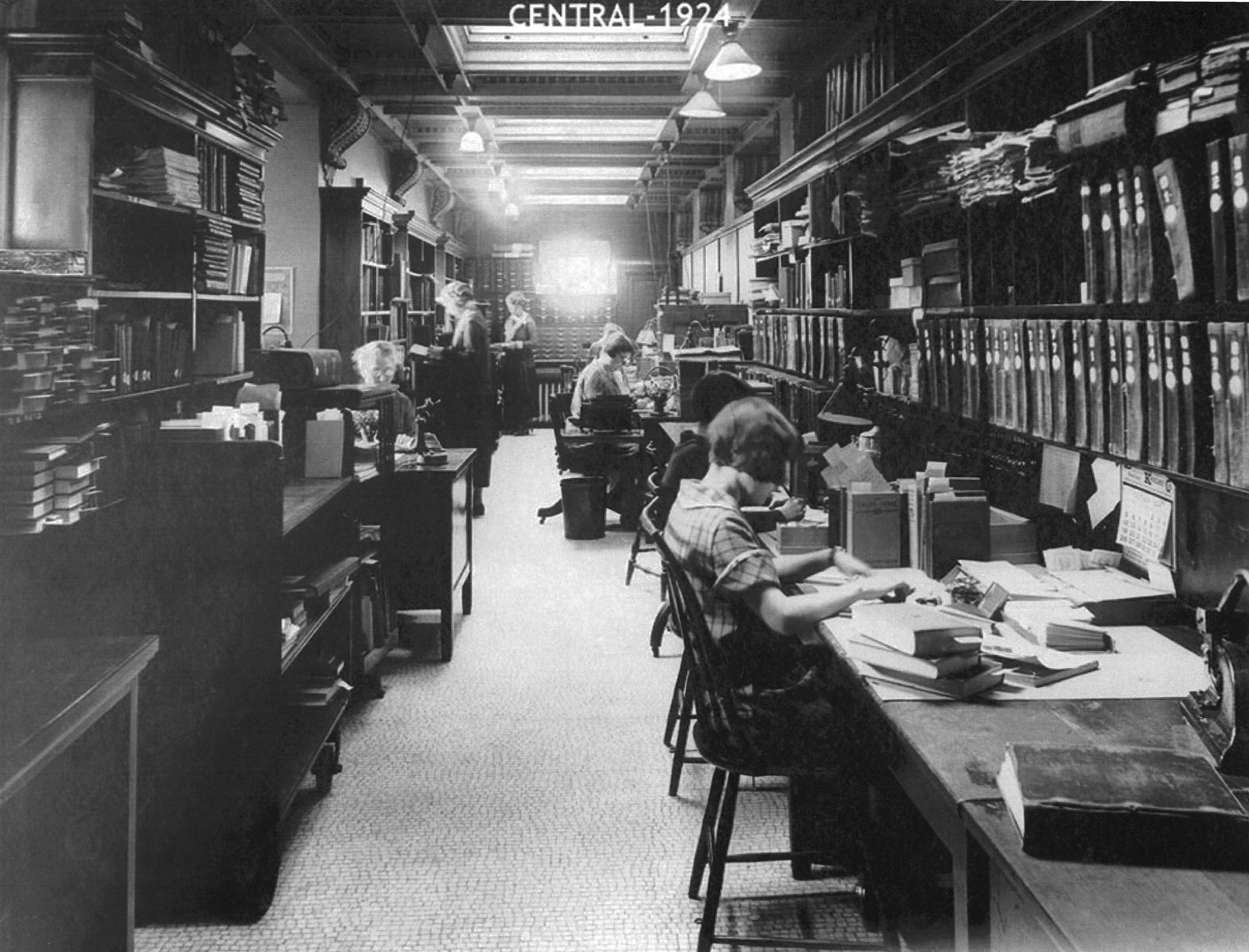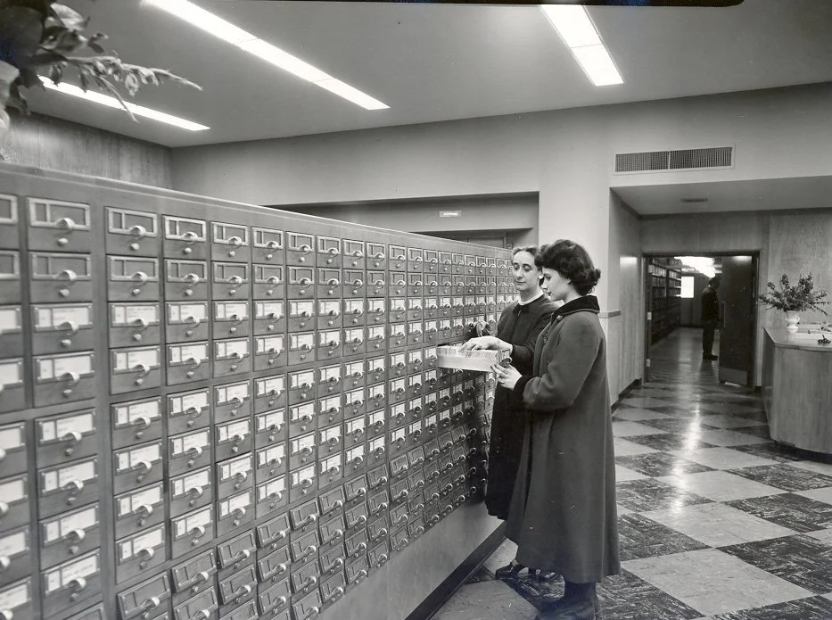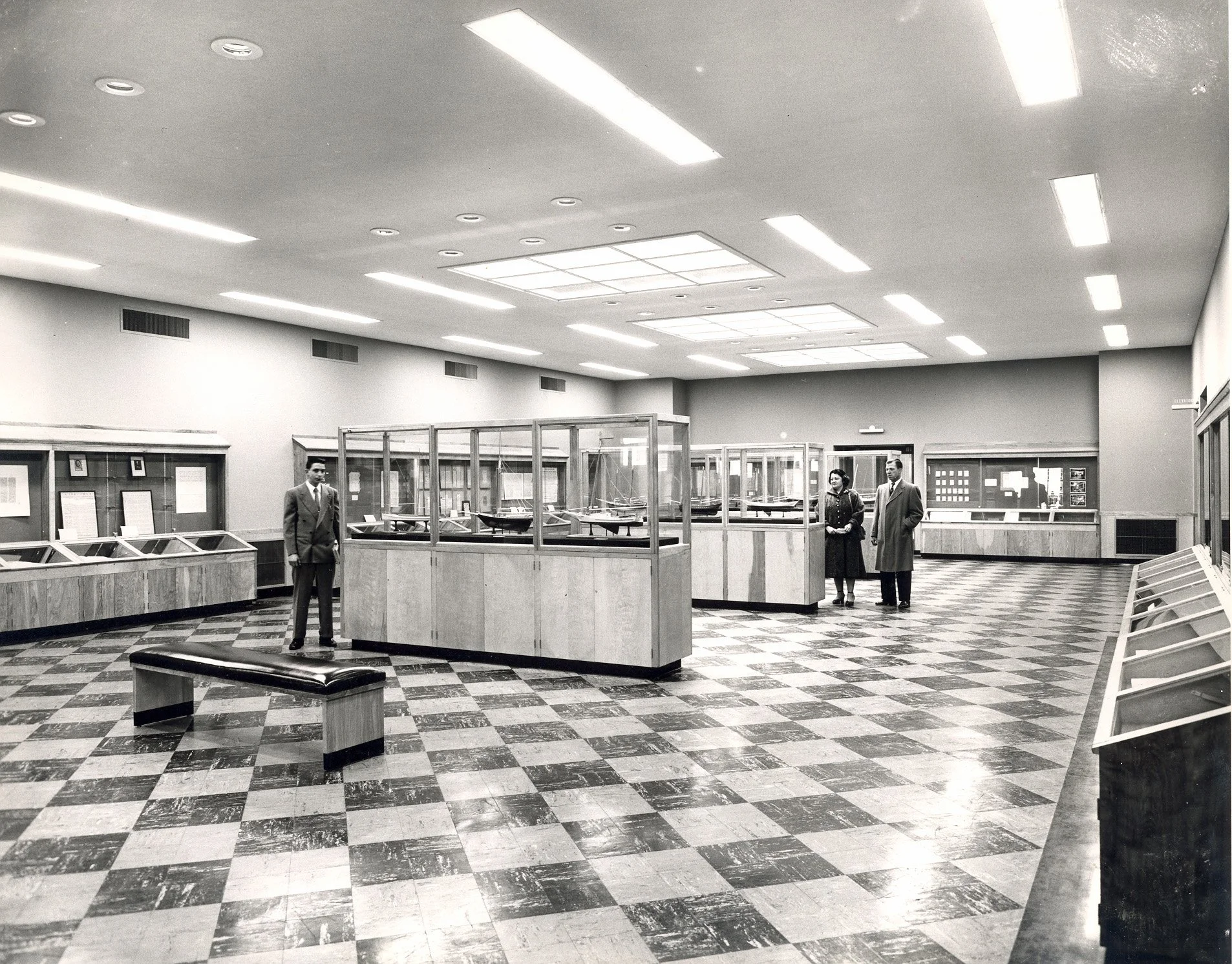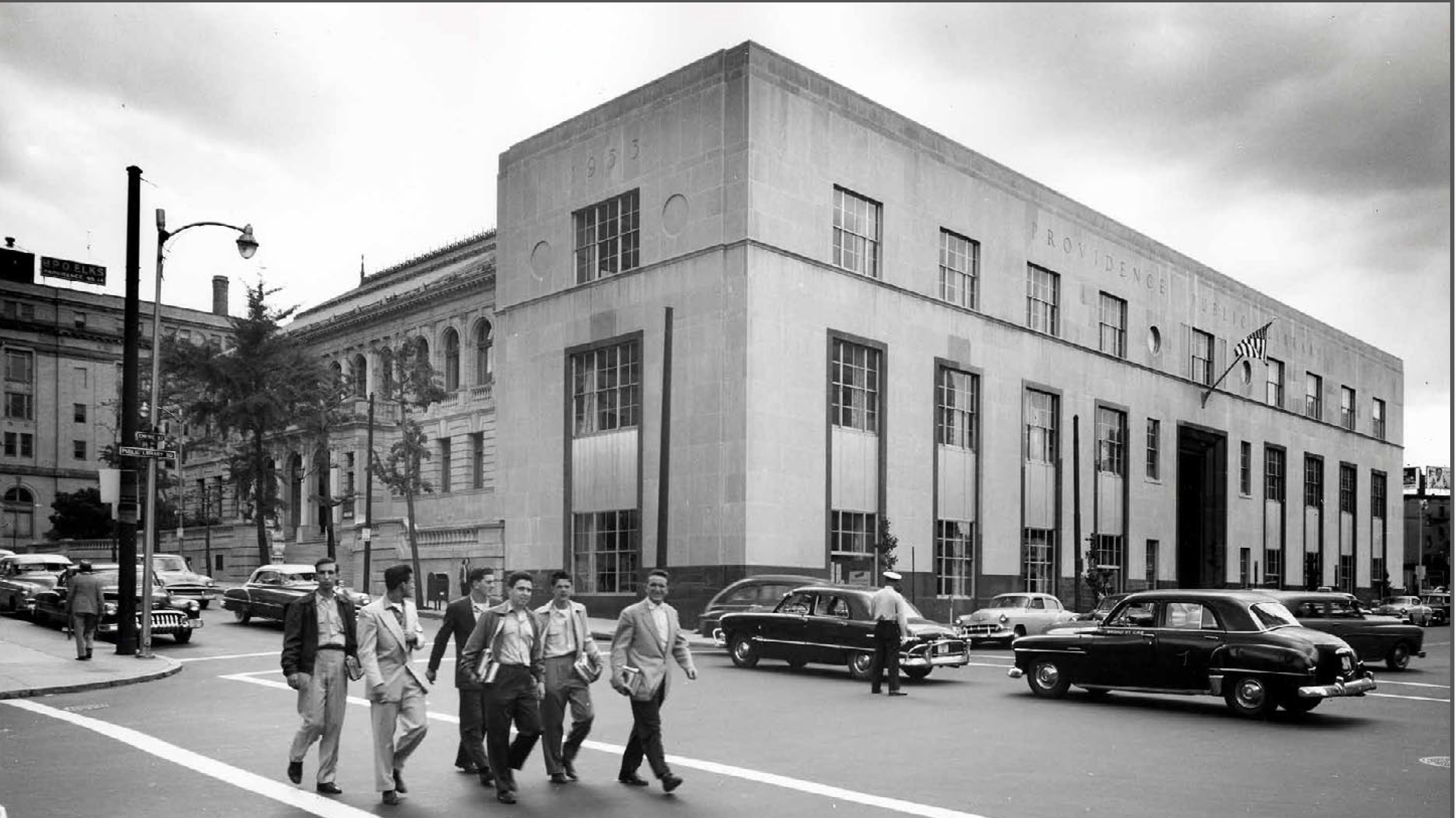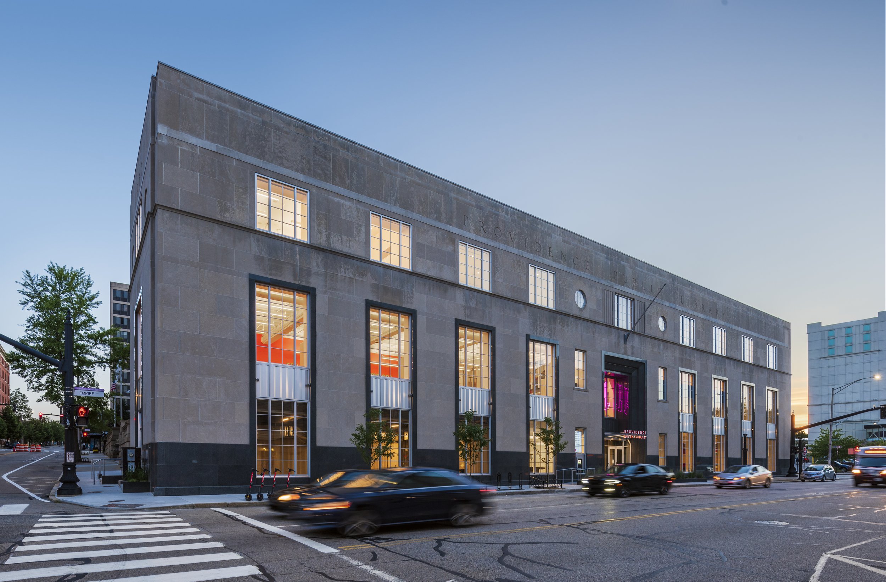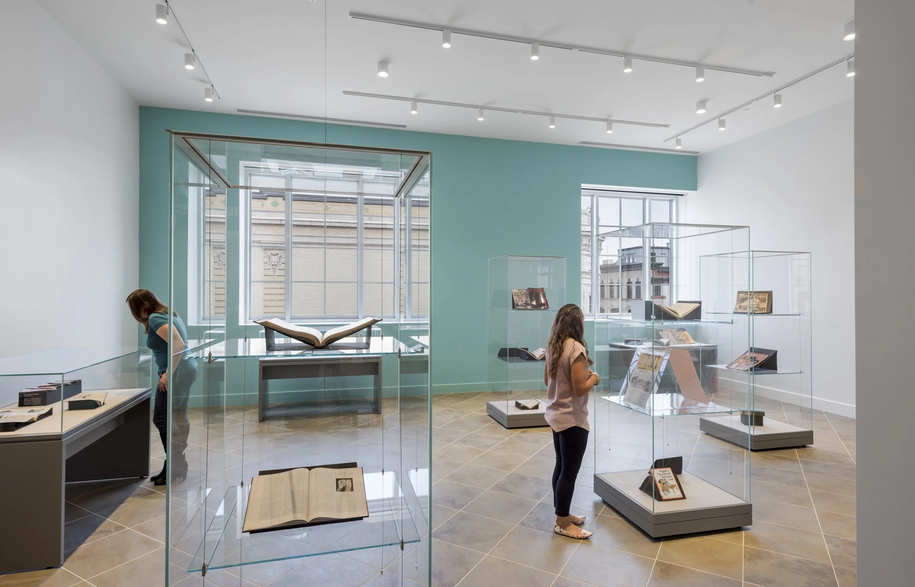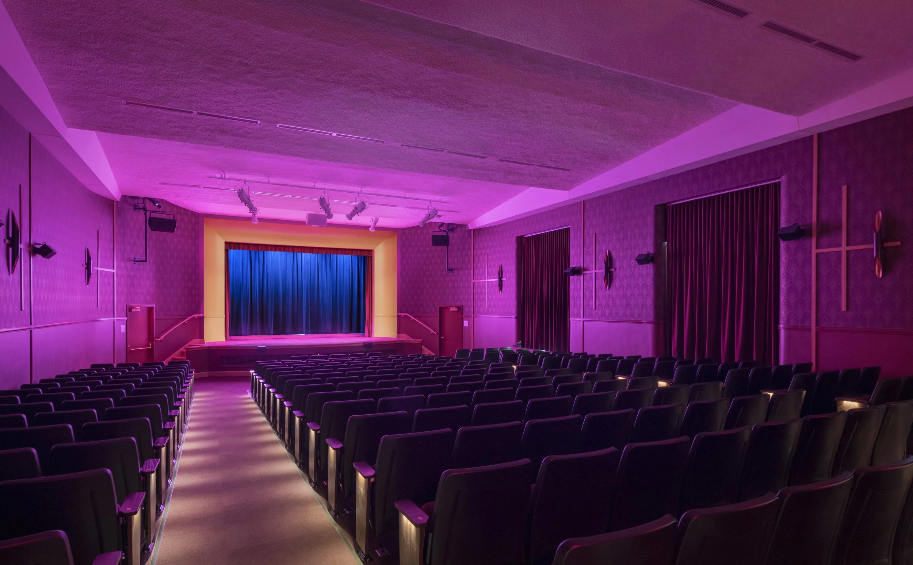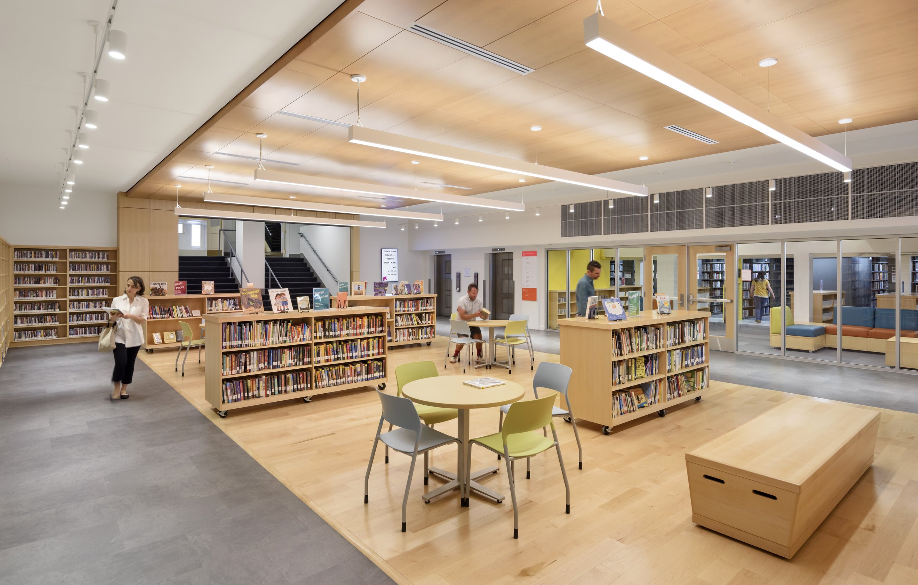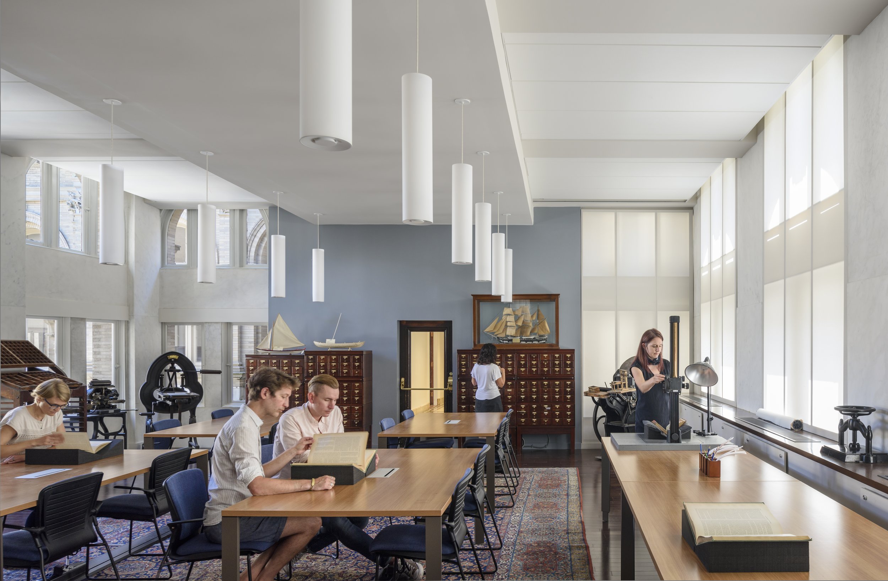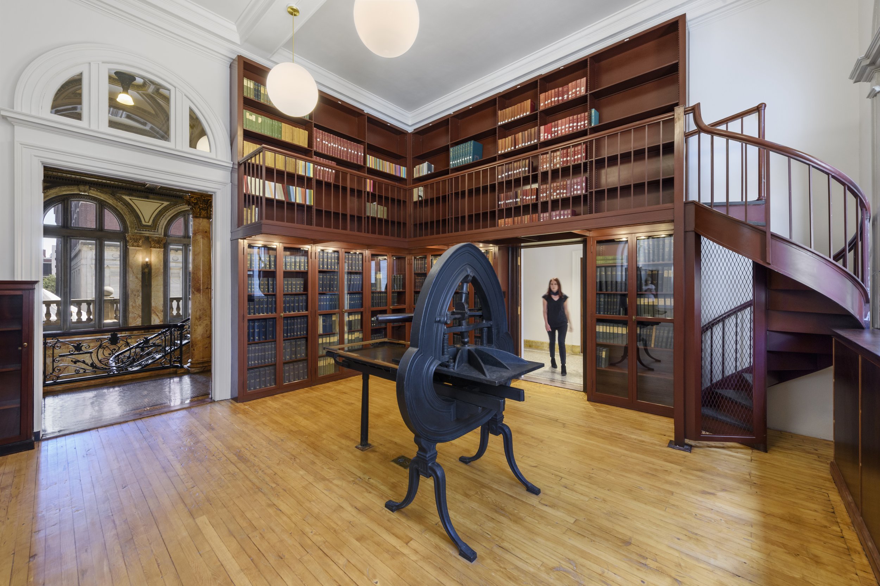providence public library - empire street
Completed by designLAB Architects
General Contractor - Bond Brothers Construction
Location - Providence Rhode Island
Completed - 2020
Size - 85,000 SF
Role - Construction Administration
Design Team - Michelle Miller, Tom Wales, Mary Ann Upton Jason Van Yperen, Gabby O’Connor
Photography by Anton Grassl and Andrew Shea | Historic Photos from Providence Public Library
Text below from designLAB - Click here for more
The Providence Public Library (PPL) recently underwent Rhode Island’s largest-ever public library renovation, totaling $25M and 85,000 SF.
The design approach was to maximize the potential of the inherited building while integrating the service models and amenities of tomorrow’s library. Drastic space use shifts were needed to convert from the “grocery store” model, where patrons borrow materials and consume them offsite, to the “kitchen” model, where patrons gain experience through interactive programs, creation, and collaboration within the library. Overlaid on the program evolution, the new Executive Director ushered in a high-energy attitude that was manifested in the design: vibrancy signals excitement around the library’s possibilities.
Two major interventions facilitated change. The first was the consolidation of stack and staff areas to yield more space for public programs— main library services were lifted a floor to afford street level access to prime amenities & opportunities for community partnerships. Second, a grand stair and atrium was introduced for clear orientation and to improve first impressions. The new entry sequence welcomes visitors and makes immediate visual connections to all the library holds.
Detail Photography (Click the Button above for More)
New Multi-Story Atrium Cut
