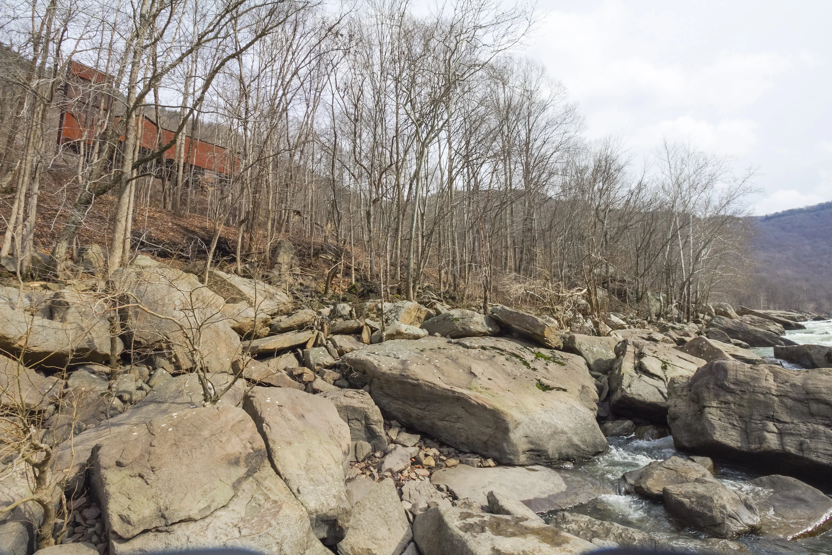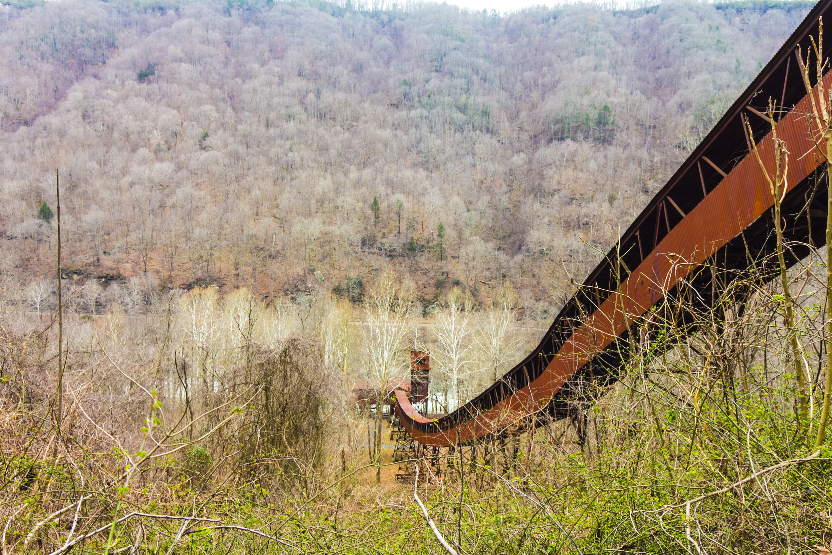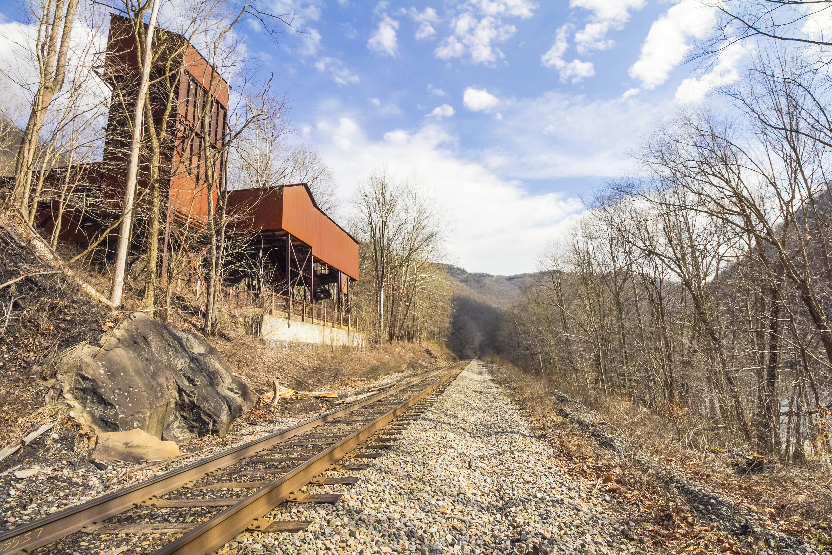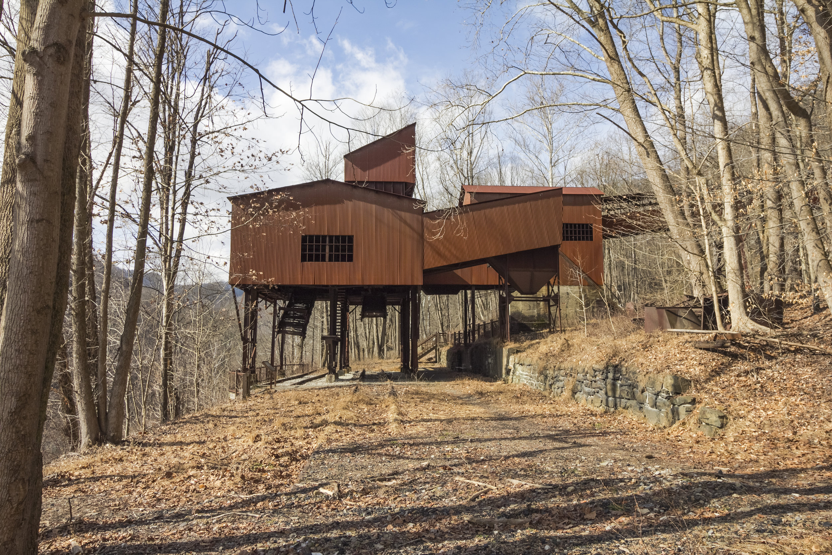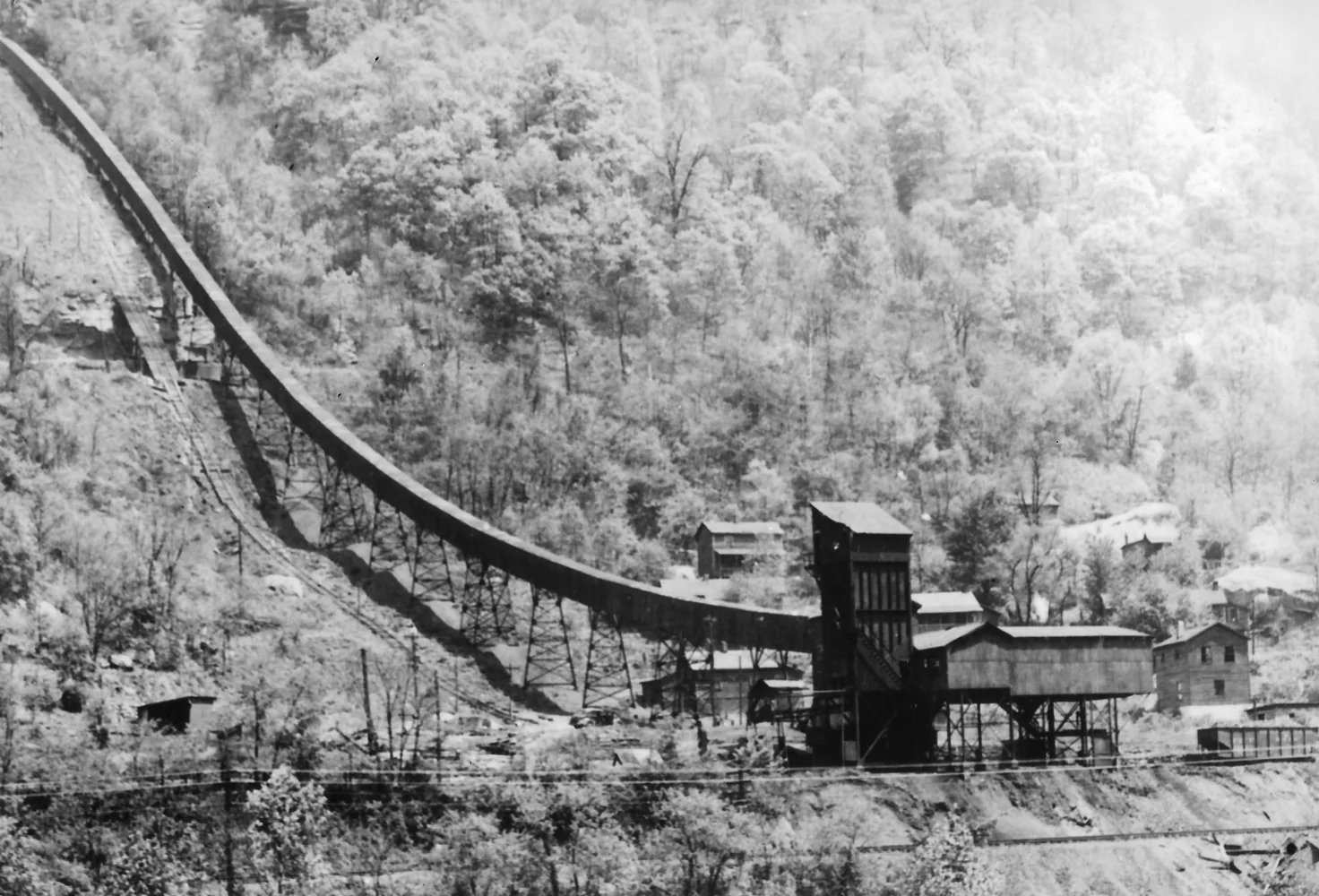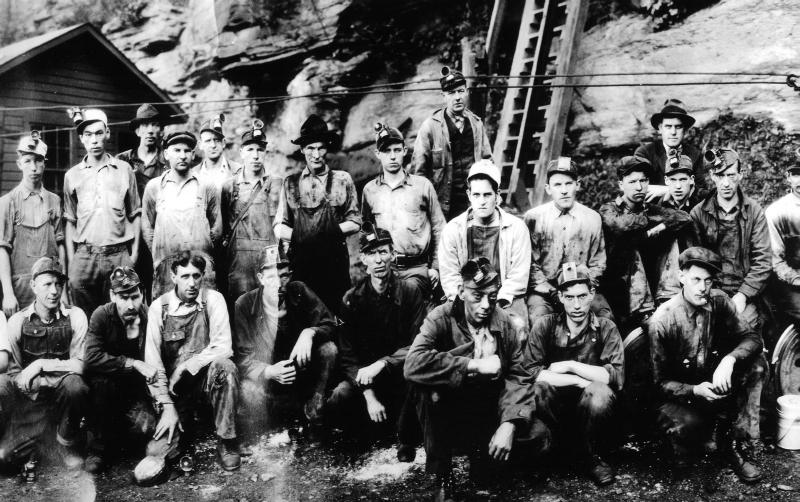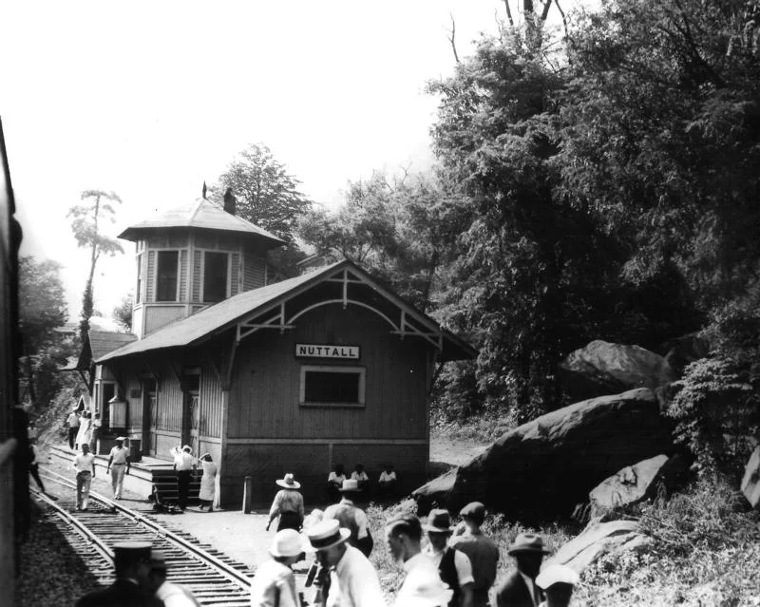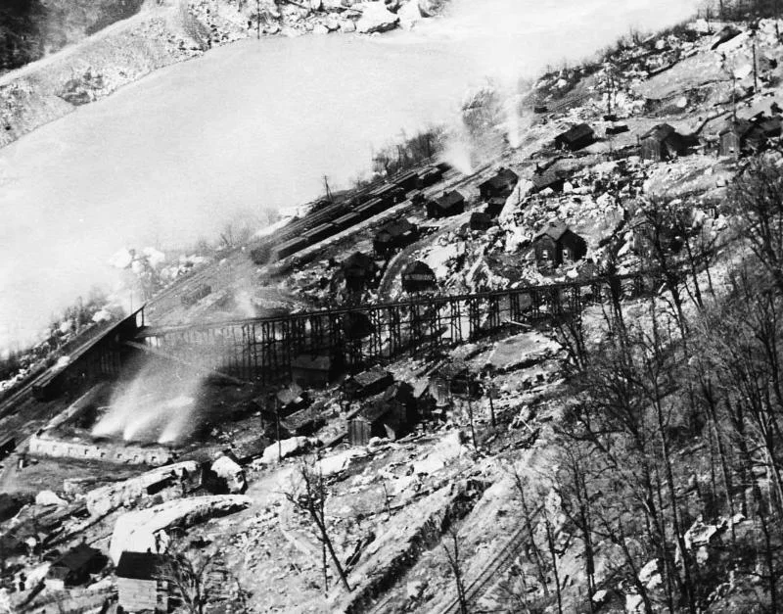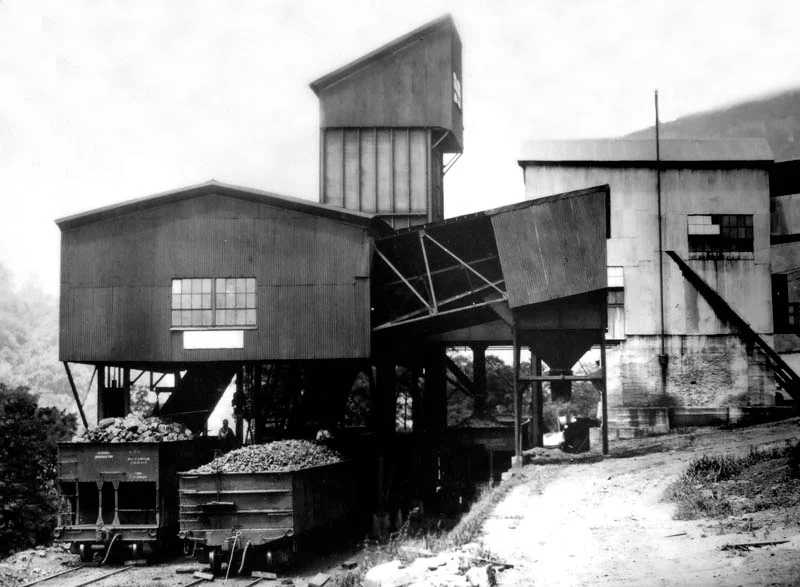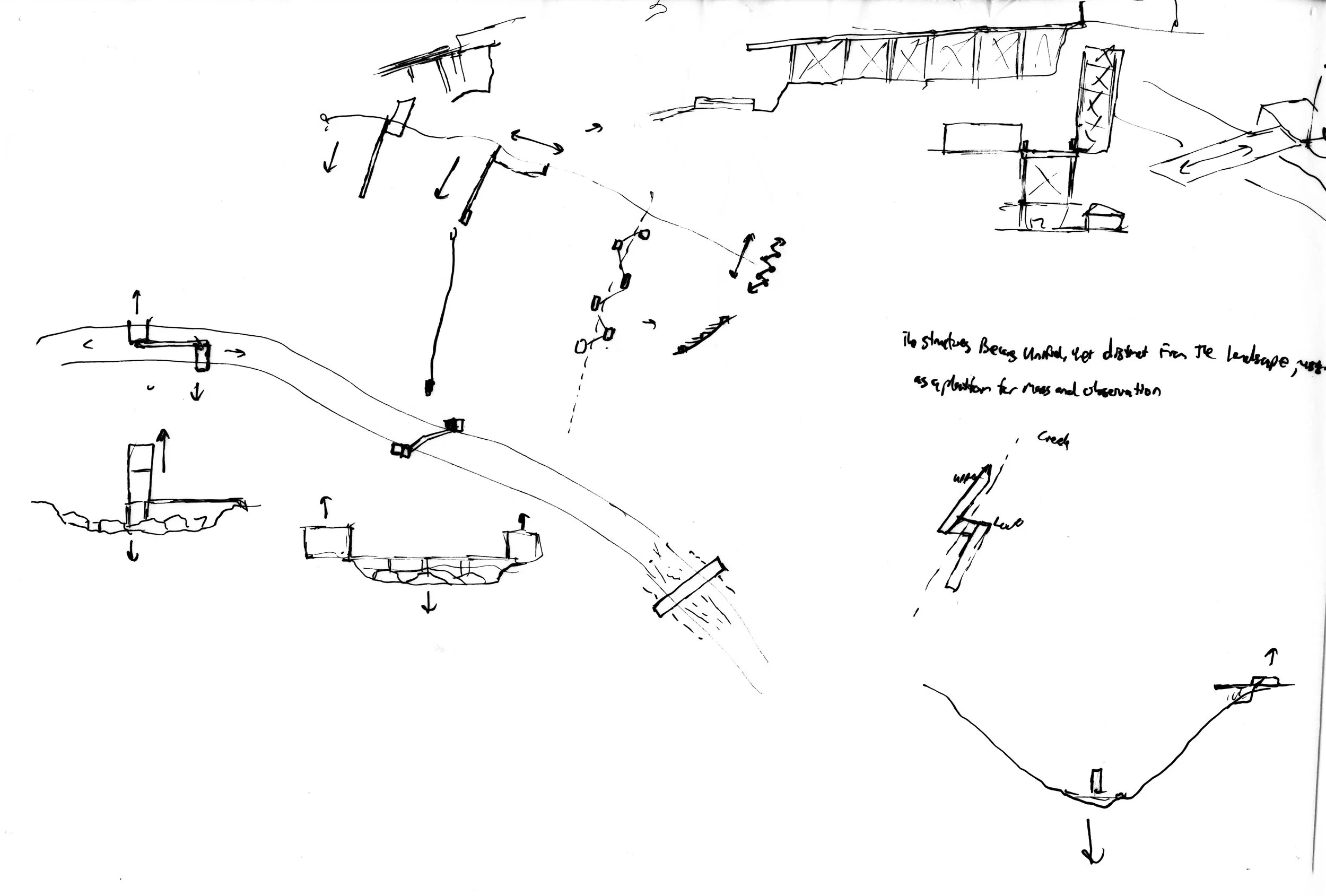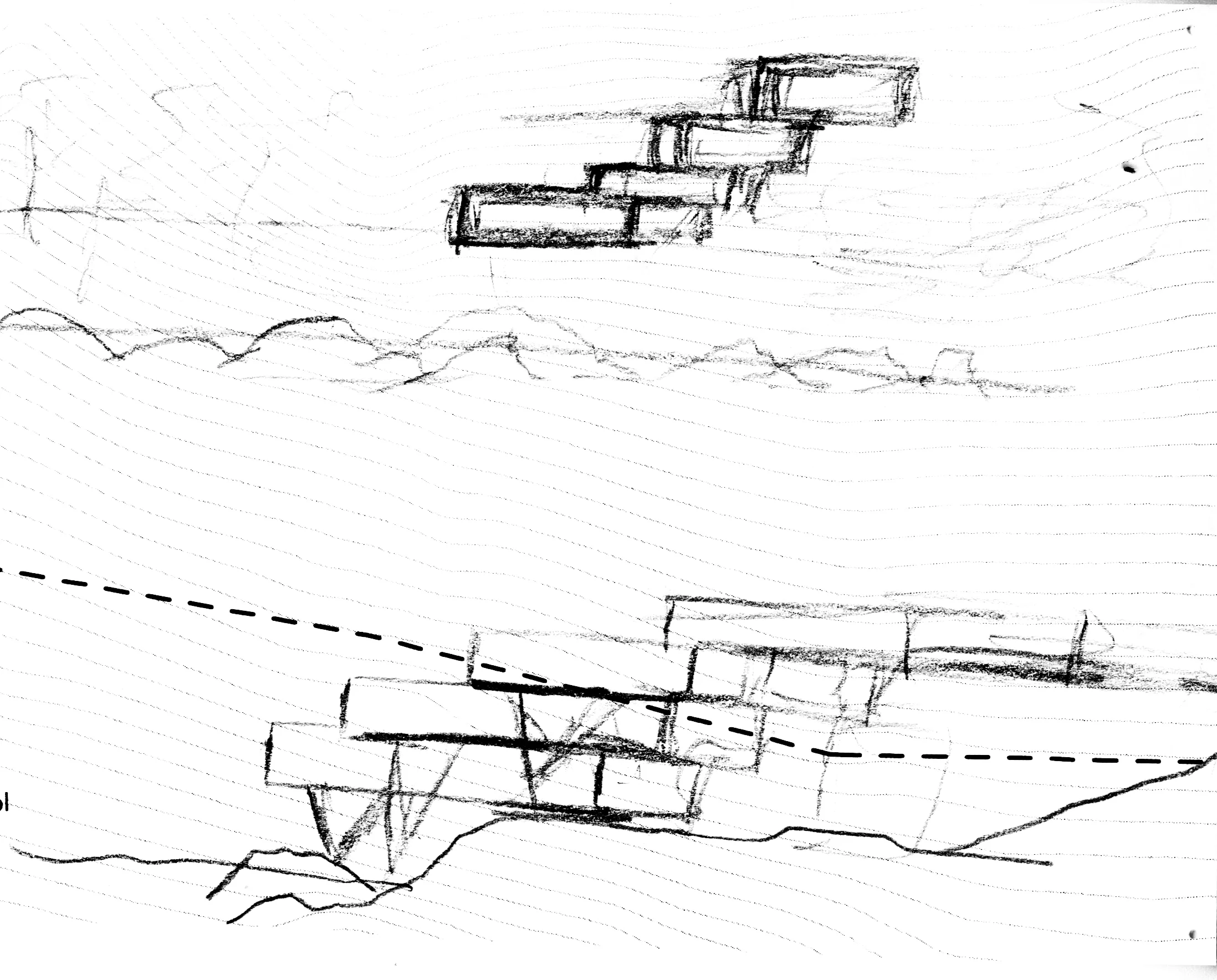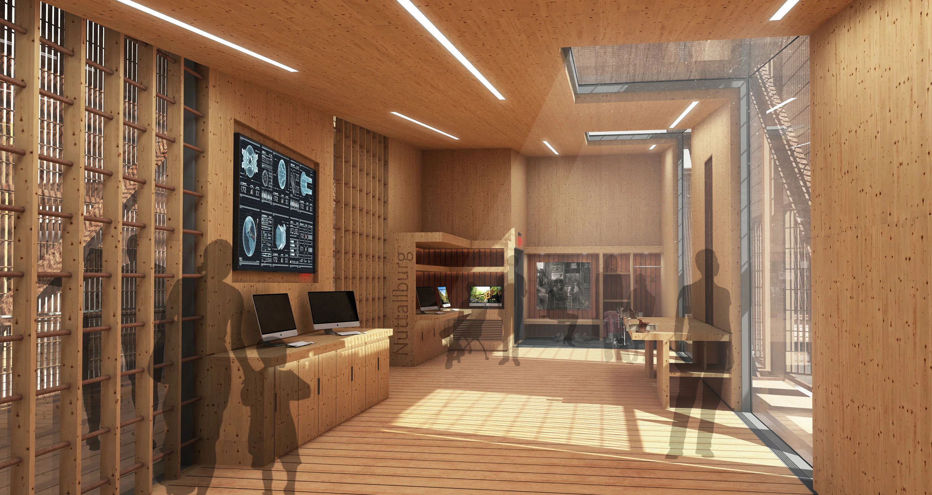POST INDUSTRIAL APPALACHIA
Instructors - Ed Ford and Luis Pancorbo
Location - Nuttallburg, West Virginia
Spring 2017
Awarded 2017 Architect Magazine Studio Prize
Awarded 2018 Washington District AIA Unbuilt Award
Featured on KooZA/arch, Arch_grap, CritDay,
Founded in the 1870’s with the construction of the Chesapeake & Ohio Railway, the town of Nuttallburg, West Virginia is located along the banks on the New River Gorge National River in Fayette Country. Built to support the mine at the top of the ridge, the town was on of 50 established along the river, producing “smokeless coal” shipped by rail to rest of the country. What was once a bustling urban center, home to hundreds of workers and their families and a major piece of Henry Ford’s concept of vertical integration is now a ruin of its once industrial past, slowly reclaimed by nature and forgotten deep in Appalachia since 1958 as the market smokeless coal collapsed. Listed on the National Register of Historic Places and stabilized by the National Park Service, the site is now one of the most intact coal related industrial sites in the United States.
One of the major challenges in contemporary Architecture today is integration of past industrial ruins within urban and rural landscapes, leftovers from industrial relocation. They are on one hand a valued remnant of a once failed era of waste and environmental degradation while on the other are an incredible material and repository of structural tectonics. “These features and the fact of being connected by a dense transportation network, sometimes also in ruins, make these buildings become the leading candidates to catalyze the regeneration of urban, suburban and rural postindustrial areas”. Ed Ford and Luis Pancorbo
The project, located along the former rail spur at the base of the site is a new interpretive and educational facility. Coal, once collected from the top of the mountain was transported to the former rail yard by a conveyer system, terminating at the bottom of the town. Using the architectural detail as the major driver of the building tectonics, the intervention consists of a series of heavy timber trusses cantilevered out over the river from supported by steel support towers. Inserted into this system, a series of cross-laminated timber modules form programmatic blocks while a bar of services containing mechanical and storage spaces forms the spine of the project embedded into the hillside. In section, the truss seeks to minimize impact on the existing land, while keeping most of the program on grade with the parking area to preserve accessibility throughout the lower site. The support towers also act as the structural base for a new overhead crane, which is used to offload the assembly modules from the existing freight railroad, allowing the project to construct and deconstruct itself over time injecting a sense of temporality into the design. By preserving the original rail spur leading to the historic tipple structure and utilizing its presence as as a design opportunity, a new series dynamic relationship between the proposed and existing structural interventions on the site are formed. As a result, Post Industrial Appalachia forms a newfound condition between the former town and the river, negotiating the steep terrain and existing infrastructural pieces of the site to create a radical yet responsible intervention into the town’s fabric.

